A month or so before the holidays, West Hartford resident Allan Mayer reached out to see if I would help with a Christmas gift for his wife Ellen. Given Ellen’s love for their stately Prospect Avenue home and her interest in history, we landed on a house portrait as well as some background on its former owners.
Although I had never undertaken a project of this type, I was excited to give it a shot. I learned some fascinating things about the home’s previous owners (and learned that I enjoy doing the research – I am my father’s daughter!)

Here are just a few tidbits about 1161 Prospect Avenue, in mostly chronological order (don’t worry, the Mayer’s’ have the straight sixteen page scoop):
The house is built on land once owned by Gilbert F. Heublein. Yes, THAT Heublein. The one who brought A-1 Steak Sauce and Smirnoff Vodka to Americans. Former farmland in the Prospect Avenue area was sold in tracts to a number of land/development companies. Gilbert bought his land from The Boulevard Park Company in 1908.

The current home at 1161 Prospect Avenue is NOT the original home at 1161 Prospect Avenue. The original home, described by the Hartford Courant as “one of Greater Hartford’s most palatial residences” built to the tune of $100,000 (back then!) was demolished in 1939 for the documented price of $400.
Though the current home is beautiful, my heart still aches over this information.

The original home was occupied by Elizabeth H.J. Robinson and her husband Colonel Charles L.F. Robinson. Elizabeth purchased the land in 1911, and the Colonel was residing in the finished home when he died in 1916, so my educated guess is that the original home was built between 1911 and 1916.
Elementary, my dear Watson.
The Robinsons were local celebrities of their time. The Colonel was the president of the Colt Patent Firearms Manufacturing Company. The PRESIDENT! And his lovely, charitable wife was the niece of Elizabeth Jarvis Colt, wife of THE Samuel Colt, born in the Colt Hartford home, Armsmear.
Elizabeth was involved in countless philanthropic causes including the Old State House Committee, the Red Cross and the Newington Home for Crippled Children. My personal favorite is her annual tradition of providing Christmas dinner to hundreds of horses through the Connecticut Humane Society.
Their horrid son Francis demolished the home after he inherited it in 1938 because he didn’t want to pay the taxes sigh. I don’t know that he was actually horrid, but this fact alone makes me think so.

Though the former residents of 1161 Prospect Avenue were quite something, the new homeowners at 1161 were notable citizens during their time, too. Dorothy Silberman purchased the land in 1940 and her husband Alfred is noted as the builder of their new home designed by highly regarded local architects Ebbets & Frid.
Ebbets & Frid were the architects of a number of well-known buildings in the Hartford area, including our very own West Hartford Town Hall, Town Library and the Emanuel Synagogue.

Alfred Silberman ultimately became president of Consolidated Tobacco Company which was founded by his father-in-law, Julius Lichtenstein. Alfred was a pioneer in the Connecticut Valley in the growth of shade tobacco and he brought that extensive knowledge to the company.
Have you noticed that both Alfred Silberman and Colonel Charles L.F. Robinson benefited quite a bit from their marriages? They were no slouches but their wives took them to the next level!

Documentation from West Hartford’s Town Hall records indicates that the home was designed in the Neoclassical Revival style. Not being an architectural historian, I referred to my handy book A Field Guide to American Houses by Virginia Savage McAlester.
This book is perfect (in my humble opinion) if you want a comprehensive, easy to understand reference to all major types of American domestic architecture. I can’t recommend it enough!
Based on photos, illustrations and descriptions, it does appear 1161 Prospect Avenue fits the Neoclassical Revival bill with its gabled roof, full height porch, massive classical columns and symmetrical facade.

Both Dorothy and Alfred Silberman were heavily involved in the community, particularly the Jewish Community. Alfred was the chairperson of the committee that raised $60,000 for the construction of Hartford’s Mt. Sinai Hospital as well as chair for the campaign to raise $100,000 for the construction of the Hebrew Women’s Home for Children (also designed by Ebbets & Frid).
Dorothy donated a chapel in her husband’s name to Temple Beth Israel on Farmington Avenue in West Hartford upon his passing. Designed by Charles R. Greco in Boston, and constructed and furnished for $150,000, it was dedicated at its completion by her sons since Dorothy had passed by that time as well.

The home’s next occupants were Peter and Mable Fraser. They moved into 1161 Prospect Avenue from their West Hartford High Ridge Road home in 1947 and lived there for the next 28 years – the home’s longest residents!
Peter was born in New Jersey but started his career at the ripe old age of 15 in Brooklyn at the Connecticut Mutual Life Insurance Company. His career trajectory brought him to the Hartford Area when he became a Vice President of the company.
Peter was trustee on a number of company boards, was heavily involved in a number of not-for-profits and was an active member of social clubs including The Hartford Club and The Hartford Golf Club.

Although 1161 Prospect Avenue is within the Prospect Avenue Historic District on the National Register of Historic Places, it is not a contributing structure to the district. Most certainly the original home would have been, but the current home was built a bit too late to be considered a contributing structure.
According to the nomination form, the homes which contribute to the historic nature of the district were generally built between 1880 and 1930. The Prospect Avenue area, which covers parts of both West Hartford and Hartford, was (and still is) a prestigious address.
To be honest, it seems the current home could be nominated to the National Register in its own right. What do you think?

Prior to moving to West Hartford, next residents Stephen and Jackie Barrons lived in East Hartford.
Stephen, an attorney, was a member of East Hartford’s Town Council for many years serving at one point as Majority Leader. Coinciding with his move to West Hartford in 1989, he resigned from the Council but was hired as Corporation Council in East Hartford.
The Barrons married in 1966 after meeting at Boston University and were responsible for the excellent addition of a pool to 1161 Prospect Avenue.

At long last, the Mayers moved into 1161 Prospect Avenue in 2000. They have enjoyed the last fifteen years there with their family and have fully renovated the interior of the home. Luckily for all of us, they have lovingly maintained the exterior of the home, enjoyable in every season.

Think your home has some interesting history? Or even some not-so-interesting history that you would just like to know? Feel free to reach out to me via my Contact page and we can discuss your project. Below is a peek at the house portrait I provided to the Mayers in addition to the written history:

Note: I do not have a degree in history, genealogy or architecture. All information gathered on 1161 Prospect Avenue was through my research of town records, historic editions of the Hartford Courant and census records available on Ancestry.com.
Enjoy this post? You might like Coltsville National Historic Park or this post about other Prospect Avenue homes.
Don’t miss a post by The Front Door Project – subscribe via e-mail on the Home page.
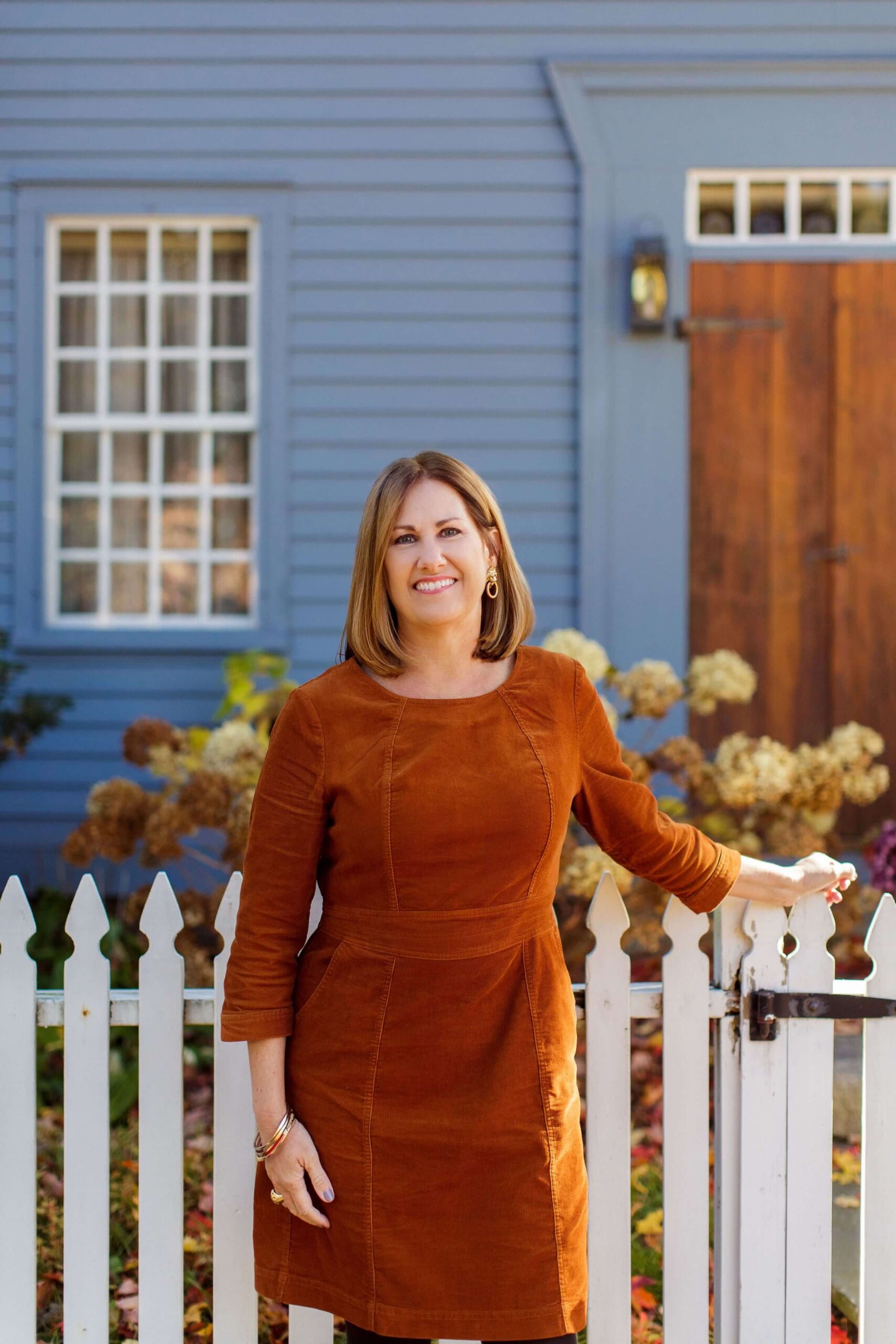
My name is Deb Cohen, and I am a lifelong resident of Connecticut, a lover of all things historic and New England, and a realtor who helps buyers and sellers achieve their real estate goals and dreams. When I’m not working, I enjoy life with my husband, our two adult children, and our two rescue pups. Renovating and decorating our historic home, dating to 1800, is another favorite pastime.










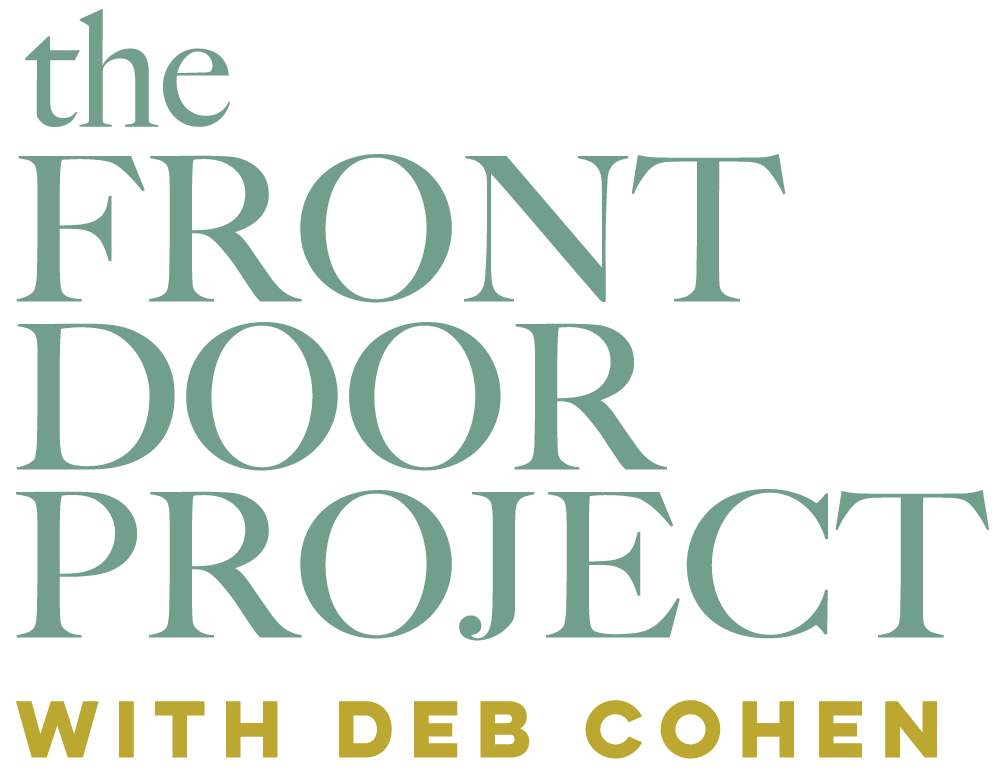
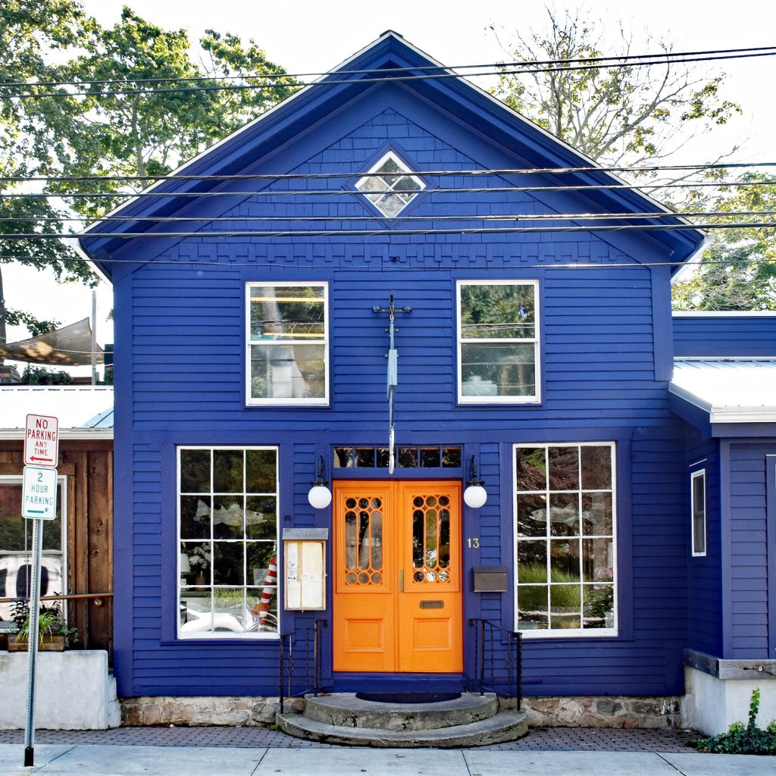
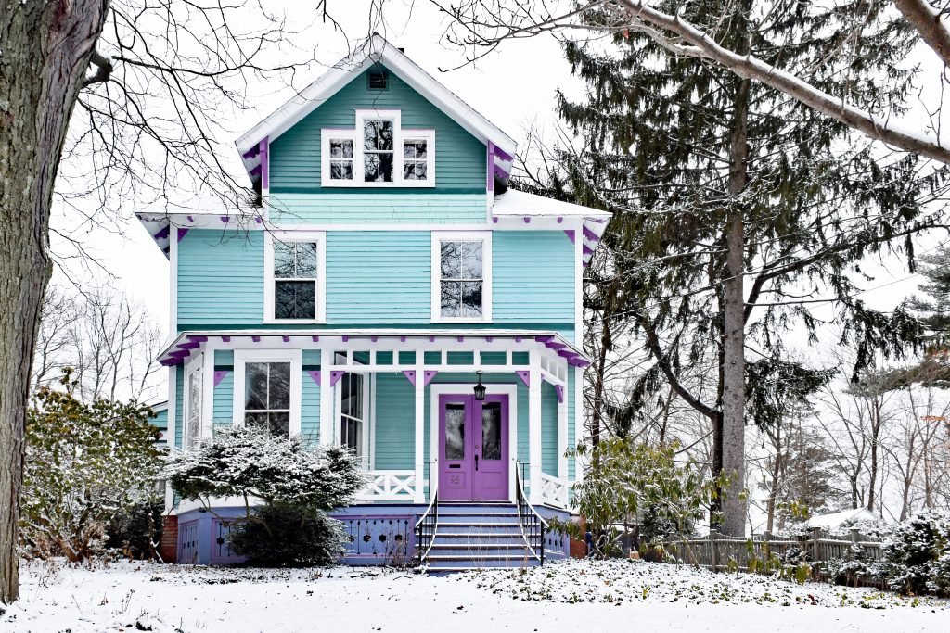
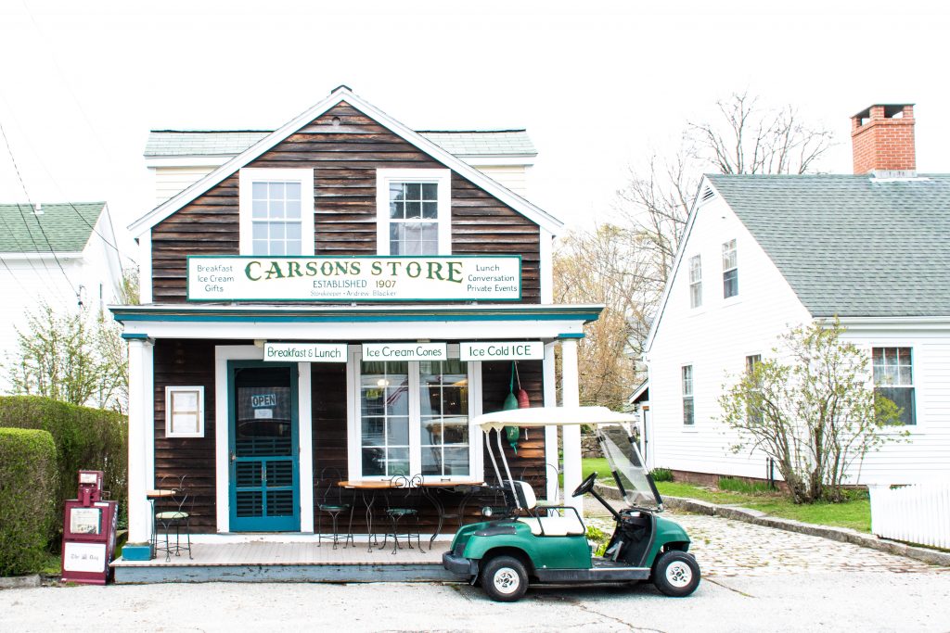
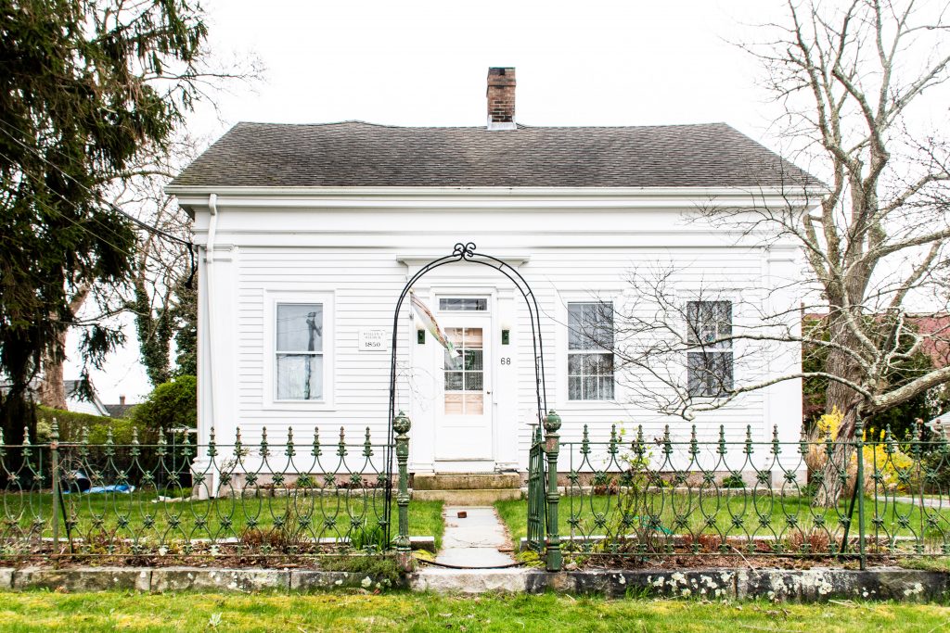
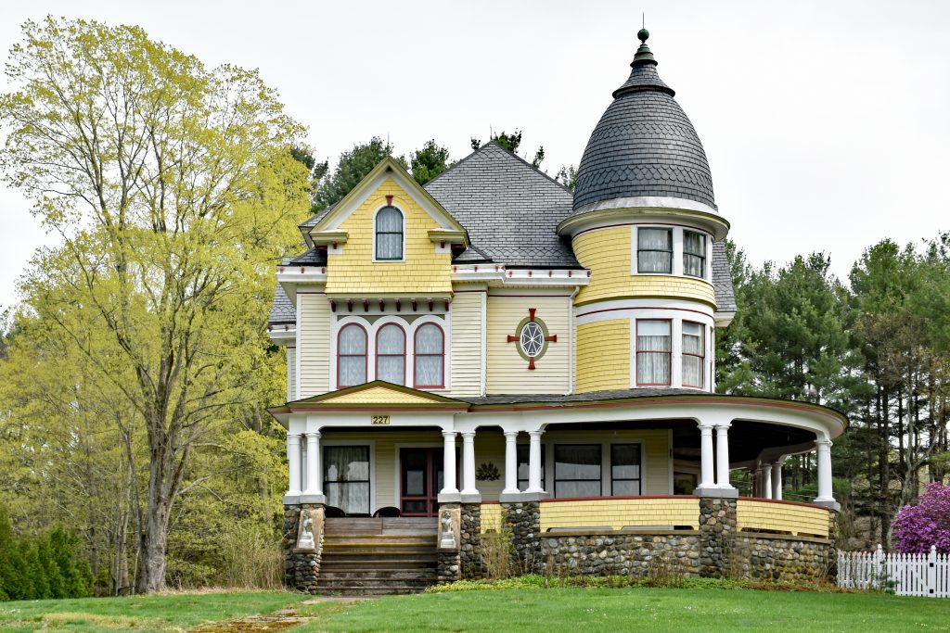
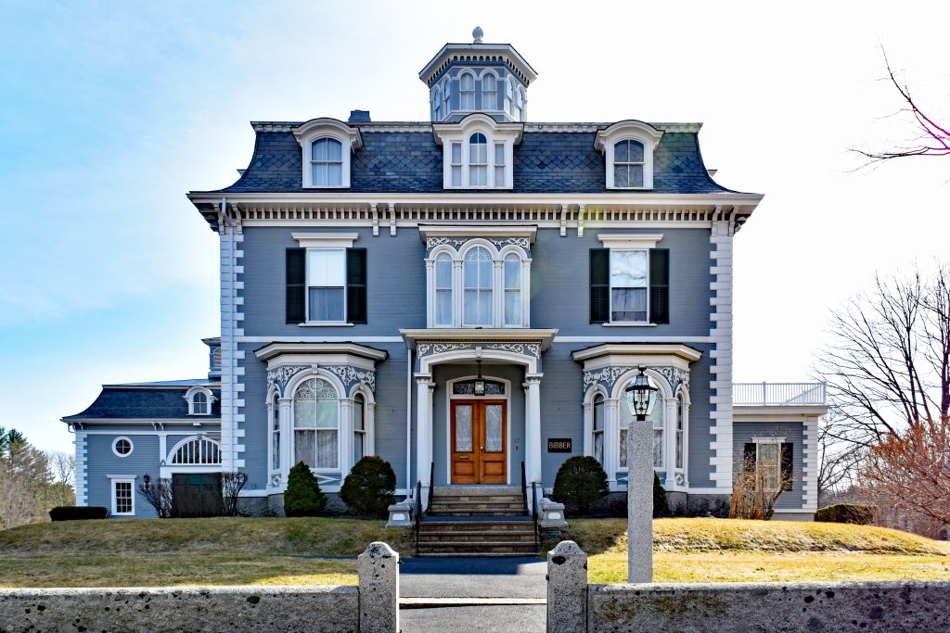
Fabulous idea. How enterprising of you. Great gift idea for owners of some of the beautiful old homes in the area.
Thanks so much Patricia! I think some people are really interested in that sort of thing but aren’t entirely sure how to go about it.
I always love learning about the history around this area. Tearing the house down to avoid taxes…what a shame.
Isn’t it though? Knife in the heart!
Great post. Love the history of stellar homes
Thanks, John! Really interesting stuff – at least to some of us 🙂